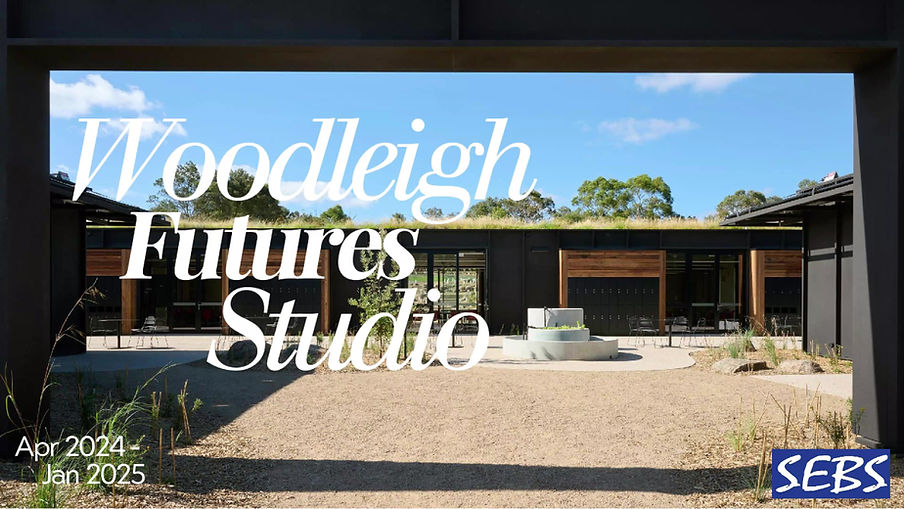Welcome to South East Building Services
Building with vision, Building with passion
At South East Building Services, our vision is to be the premier provider of exceptional construction services, renowned for our commitment to craftsmanship, innovation and client satisfaction. We strive to set new standards of excellence in the industry by consistently delivering architecturally designed residences and commercial
projects that surpass expectations.
Through our dedication to quality, attention to detail and collaborative approach, we aim to build long-lasting relationships with our clients, architects and subcontractors. As we continue to grow and expand our reach, we envision a future where SEBS is synonymous with excellence in construction, known for our unwavering commitment to creating remarkable spaces that enrich lives and communities.
Feature Project - Woodleigh Regen Futures Studio
Project Name
Built
Short Name
Client
Design Lead
Architect
Project Architect
Contractor
Landscape
Structural Engineer
Services Engineer
Photography
Woodleigh Year 10 Sustainable &
Regenerative Futures Studio
April 2024 – Dec 2024
Woodleigh Regen Futures Studio
Woodleigh School
Joost Bakker
McIldowie Partners
Frank Burridge
South East Building Services (SEBS)
Sam Cox Landscape
TGA Engineers
BRT
Earl Carter

To thrive in this rapidly changing world, Woodleigh School recognised that students need skills to adapt and lead change that promotes regeneration, renewal, and growth in their community. When 39% of global emissions come from buildings and construction, 30% of all construction materials are wasted, and every new building displaces wildlife habitat, our collaborator Joost Bakker asked: Why build a school when we could build an ecosystem?
The Woodleigh Regenerative Futures Studio is a productive, living ecosystem that provides a dynamic project-based learning environment for students to explore and address these challenges while growing rooftop native gardens, harvesting fish in aquaponics tanks, sequestering carbon dioxide, and filtering pollutants in a completely solar-powered building.
Set on a sloping site on the outskirts of the senior campus, the Futures Studio consists of three pavilions linked by courtyards and sheltered outdoor learning areas, framing views to the farm, nature reserve, and main school campus.
Each pavilion houses a separate function and aspect of the brief. The largest houses a collection of five learning spaces and two quiet learning pods, offering a range of flexible learning settings for personalisation and student agency.
The learning spaces, fitted with acoustic ceiling panels made from reclaimed fabric, feature large sliding doors, allowing collaborative project-based work to occur alongside subject-based learning. Large sliding hemp whiteboards provide further learning and display opportunities while reframing the interior spaces as a linear gallery for the exhibition of student work.
A second pavilion houses staff areas and amenities, while the third serves as the ‘homestead’, a communal kitchen/social space shared between students and staff, fostering a sense of belonging and community. Like all the joinery in the project, the kitchen is the first made from 100% Australian-grown hemp, a crop that grows in 90 days and sequesters more carbon dioxide than any other plant.
The building’s innovative construction system combines a prefabricated steel truss portal frame with straw wall and ceiling panels, recycled cork façade spray, and a living green roof, complete with a drought-resilient wicking bed. The system is unitised as prefabricated components, which, when combined with local procurement, have produced a near zero-waste construction system.
The Durrapanel straw panels sequester over 91,000kgCO2e and are embedded with biochar to filter pollutants from the air. The green roof provides a protected habitat to foster the lifecycles of native butterflies, birds and bees, while its thermal mass and soil weight significantly reduce the need for mass concrete footings and protect the building from bushfire.
The building is run entirely on solar power with an Australian-made battery storage system that is completely recyclable - as are all the materials used across the project. In addition, VOC-free, toxin-free, low-embodied carbon and carbon sequestering are at the forefront of all design and material choices.
The project group has open-sourced the designs under a Creative Commons license to allow other schools to use the technology and innovations. This provides public benefit from a private project, showing students and the wider community what a regenerative future might look like, and inspiring them to take action.




Current Construction Works




Woodleigh Regen Futures Studio




Ballam Park
Athletics Pavilion




Arduina Street




Kennards




Art Deco




Flinders Christian College
Joshua Centre




Hyundai Nunawading Sales Centre & Service Centre




Mornington




Freeway Ford




Jacksons




Rachcoff Vella Ballantyne




Kendra




Lieber




Somers




Cannery




Toorak

